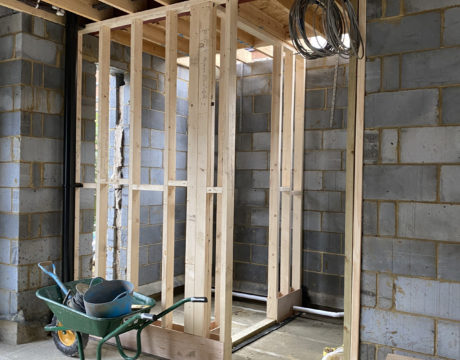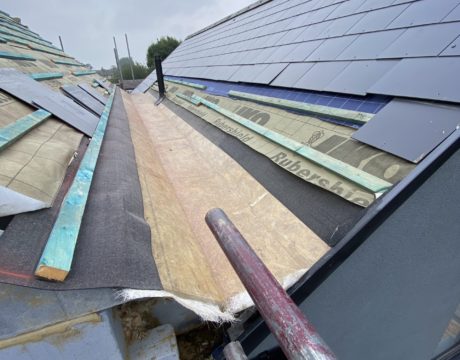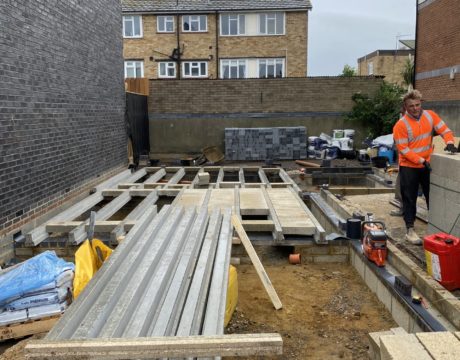 Internal timber framework started
Internal timber framework started
 Up to second floor - brickwork
Up to second floor - brickwork
 Roof battening ,and marley modern tiles being laid, this picture shows the valley between two properties which has been fibre glassed.
Roof battening ,and marley modern tiles being laid, this picture shows the valley between two properties which has been fibre glassed.
 Roof joists internally, with thick insulation to meet current building regs, the steel ridge can be seen with timber collars to support the plasterboard shortly.
Roof joists internally, with thick insulation to meet current building regs, the steel ridge can be seen with timber collars to support the plasterboard shortly.
 Brick work and block work underway, using the black bricks which have an interesting texture in the light. This area will form the new front balcony.
Brick work and block work underway, using the black bricks which have an interesting texture in the light. This area will form the new front balcony.
 First floor joists complete and steels in, ready for windows.
First floor joists complete and steels in, ready for windows.
 Steel added to rear, ready for the large windows
Steel added to rear, ready for the large windows
 1st floor joists added, beautiful feature brickwork wall on the ground floor
1st floor joists added, beautiful feature brickwork wall on the ground floor
 Pot and beam floor
Pot and beam floor
 Foundations commenced with a mini digger, digging a 450mm wide trench foundation ready for the pot and beam millbank floor.
Foundations commenced with a mini digger, digging a 450mm wide trench foundation ready for the pot and beam millbank floor.













